

ABU DHABI / UAE
Government Building
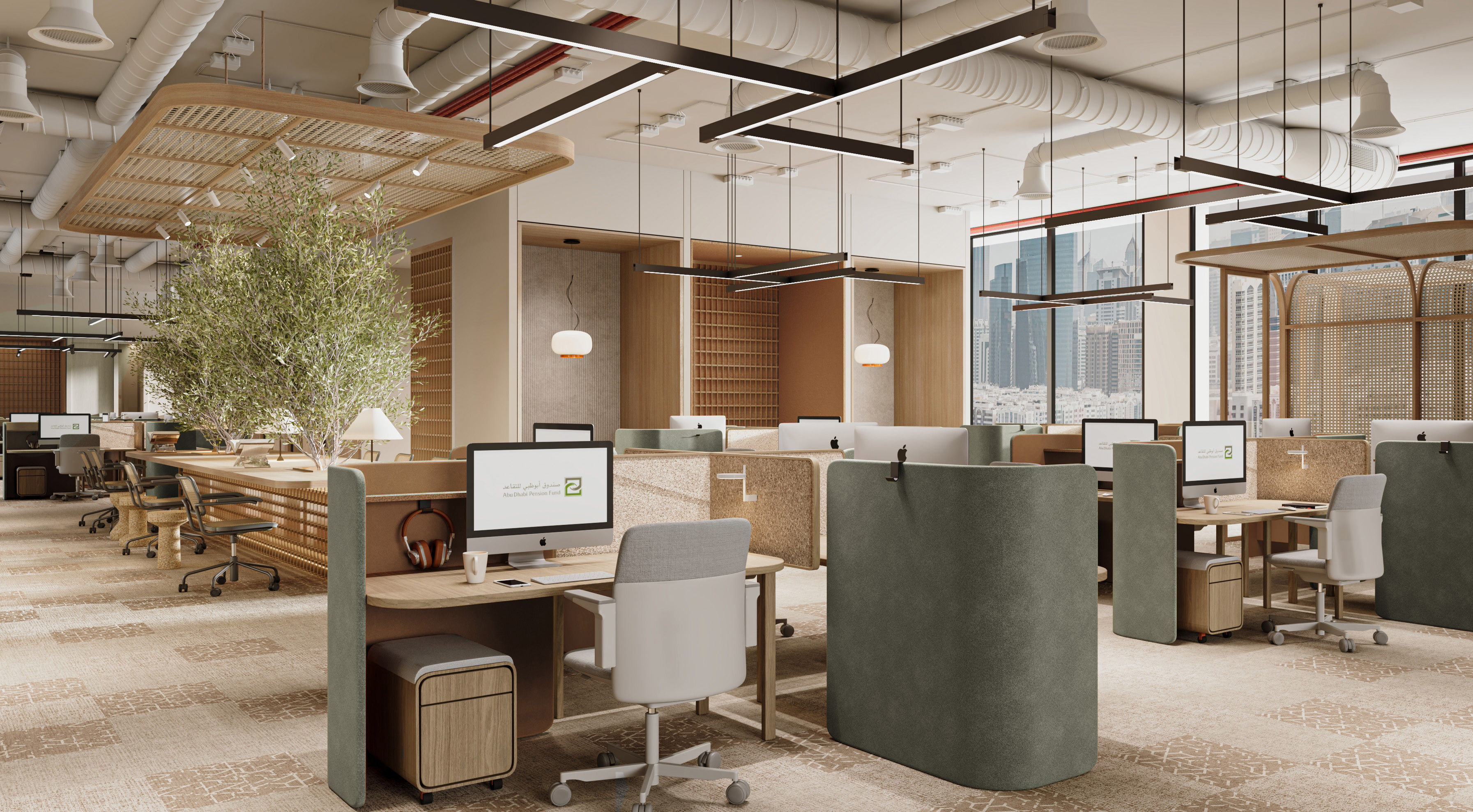
"A Tranquil Escape with Earthy Hues, Crafting Interiors that Embrace Comfort and Serenity."
JEDDAH / SAUDI ARABIA
Office
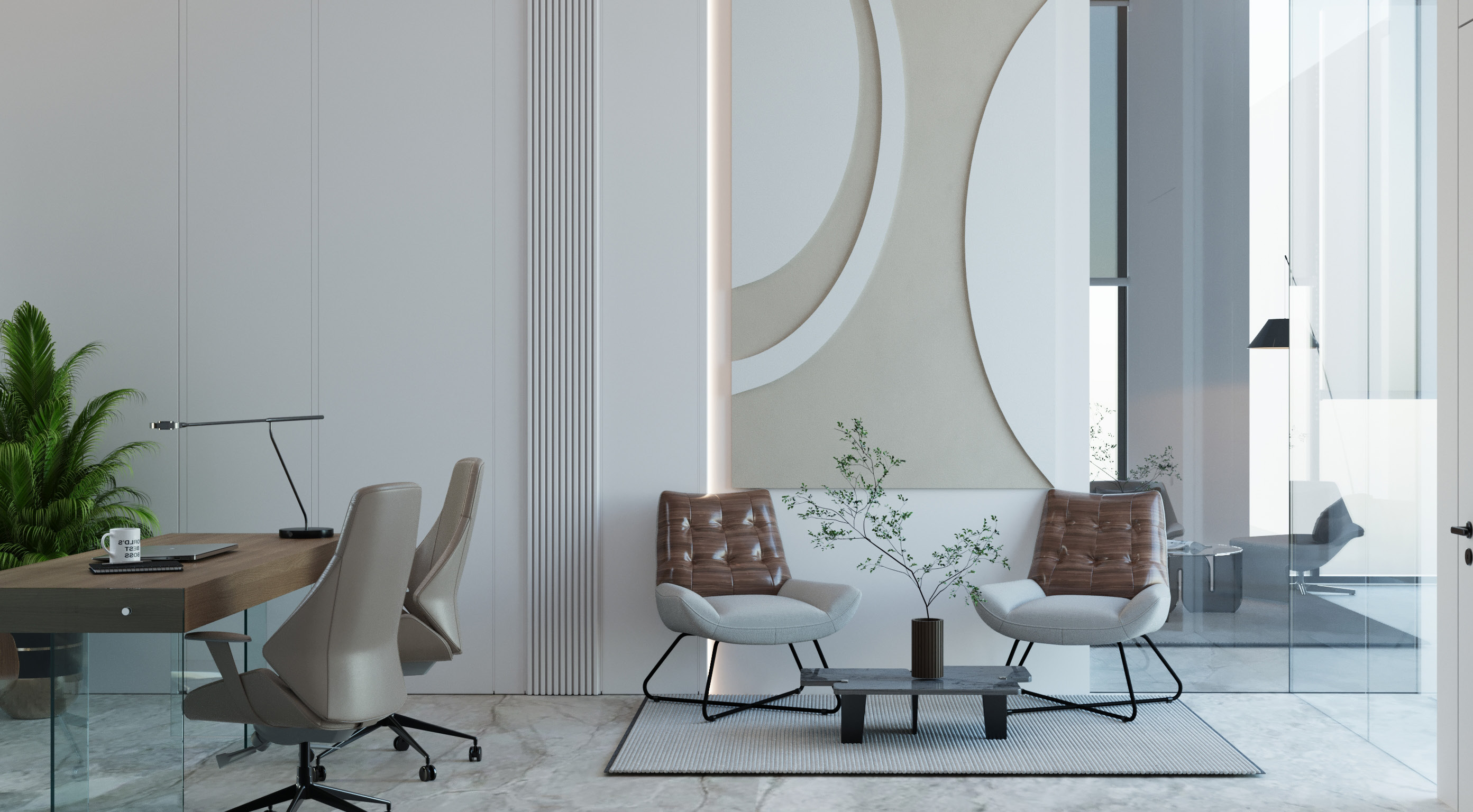
"Sophisticated Simplicity, Creating Interiors Where Form Follows Function."
Client: LuLu Group International
Location: Jeddah
Description: Office
Scope of Work: Concept development, space planning, material selection, detailed drawings, furniture design, coordination, and site supervision
CAIRO / EGYPT
Office
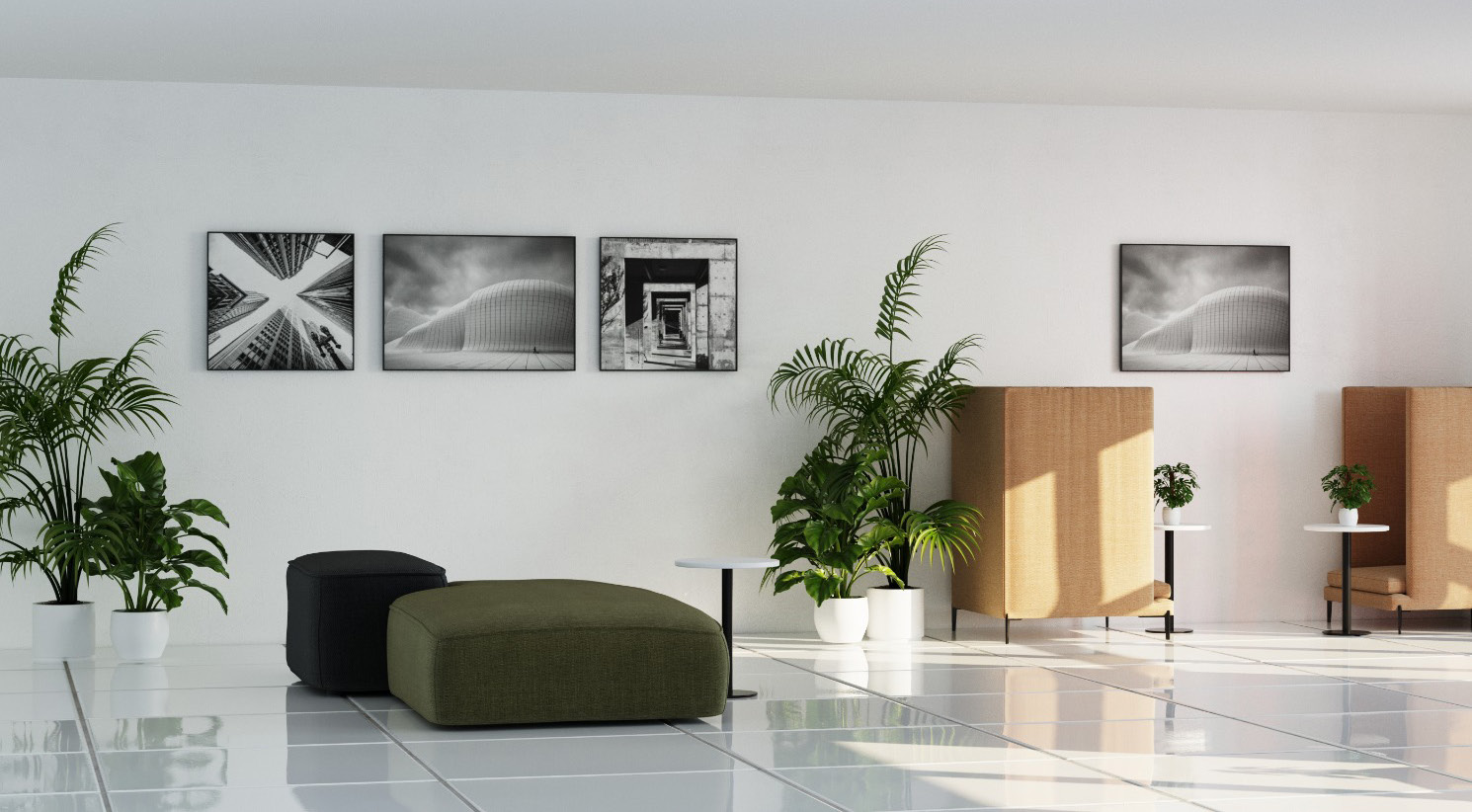
"Minimalism Redefined, Creating Interiors that Celebrate Calm, Clean, and Elegant Design."
Client: Regus
Location: Cairo
Description: Office
Scope of Work: Concept development, space planning, material selection, detailed drawings, furniture design, coordination, and site supervision
ABU DHABI / UAE
4-Star Luxury Beach Resort
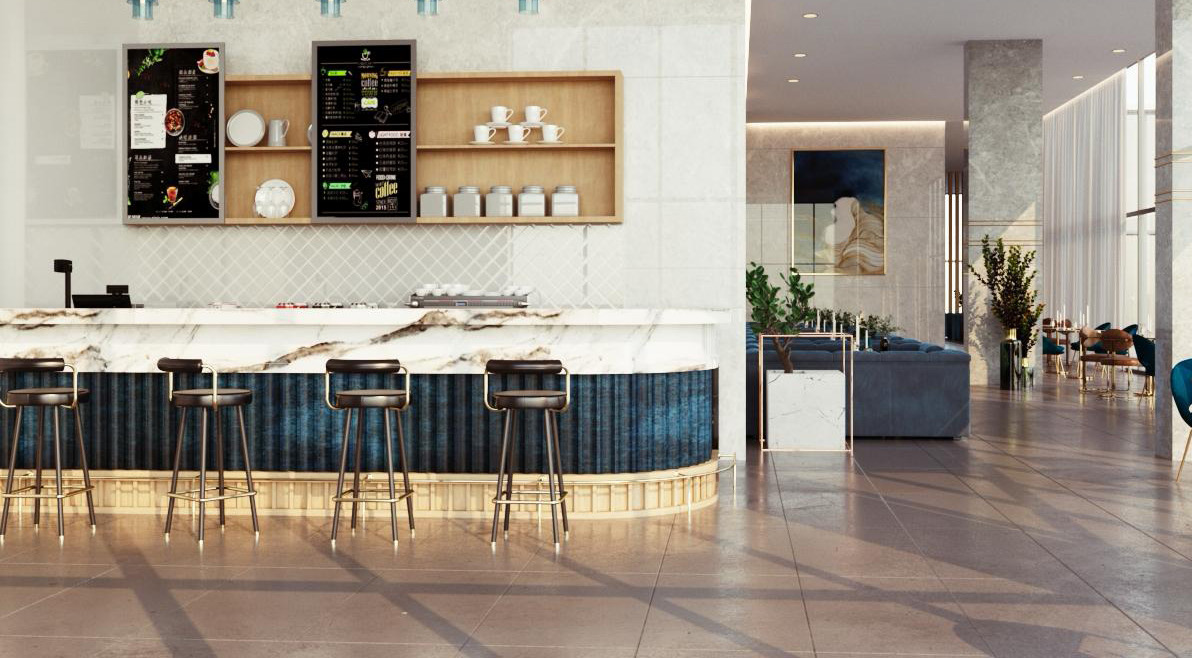
"ReviWhere Opulence Meets Comfort, Creating Interiors that Define Luxury Living."
Client: SSPD Property Development
Location: Abu Dhabi
Description: 4-star luxury beach resort
Scope of Work: Concept development, space planning, material selection, detailed drawings, furniture design, coordination, and site supervision
ABU DHABI / UAE
Private Rest House
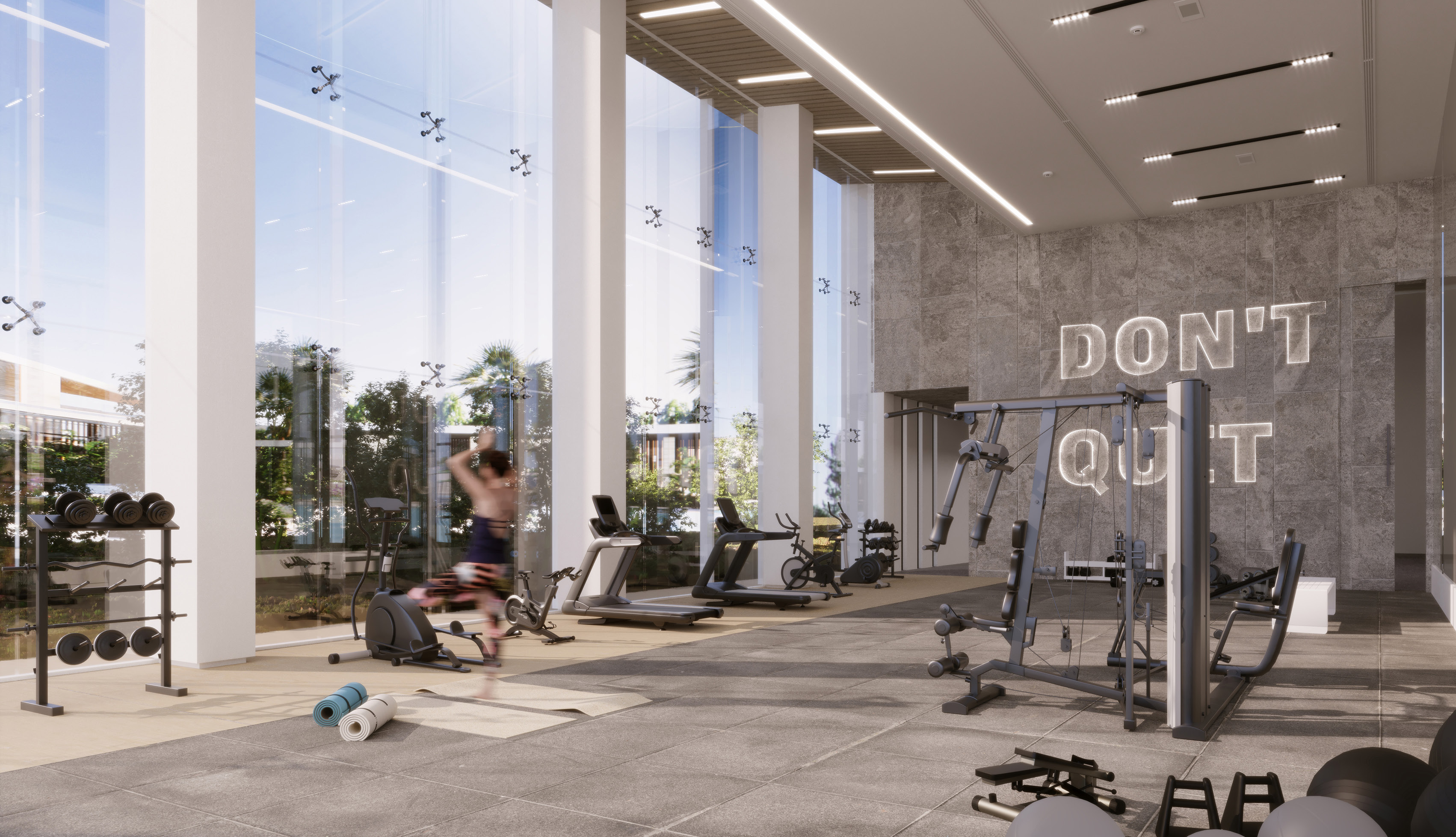
"Sleek, Sophisticated, and Seamlessly Designed Interiors that Define Contemporary Living."
Client: H.h Sheikh Hamdan Bin Zayed
Location: Abu Dhabi
Description: Private Rest House
Scope of Work: Concept development, space planning, material selection, detailed drawings, furniture design, coordination, and site supervision
ABU DHABI / UAE
Villa
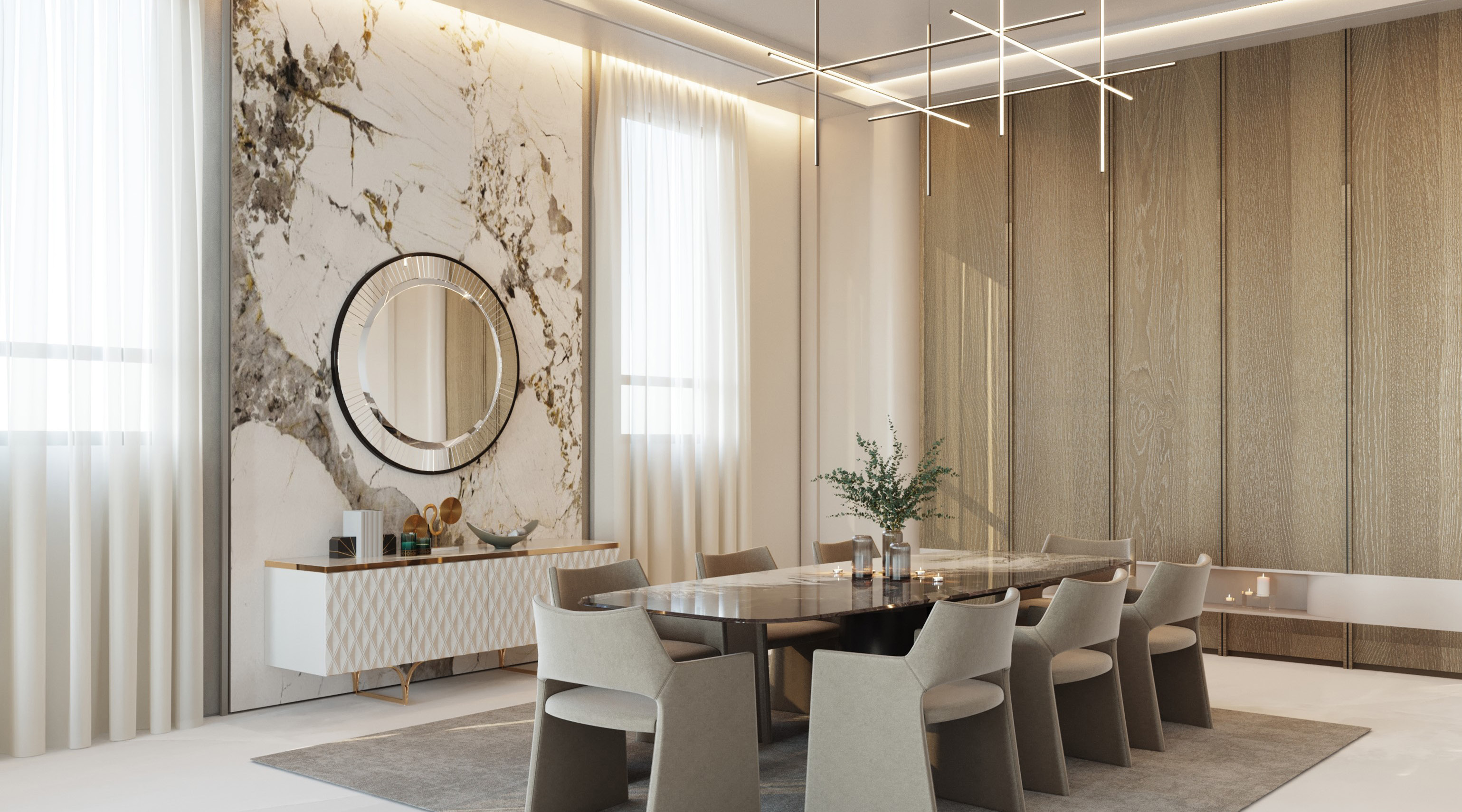
"Modern Interiors that Blend Elegance, Function, and Innovation for a Timeless Appeal."
Client: Yosh Development LLC
Location: Abu Dhabi
Description: Villa
Scope of Work: Concept development, space planning, material selection, detailed drawings, furniture design, coordination, and site supervision